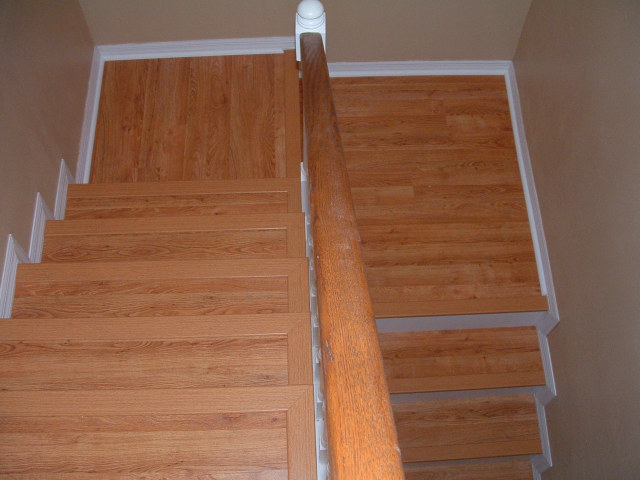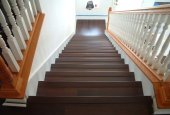Installing Laminate Flooring on Stairs is More Detailed Than Installing the Floor


When installing laminate flooring you really need to be more precise when cutting each piece that your installing on the stairs. Such as the treads, risers and stair noses. This will give your staircase the best look without gaps and spaces that take away from your stairs.
You don't typically see quarter round on stairs to hide gaps. If someone tells you how they do it, just say thanks but no thanks. Many do it yourselfers may not want to take on this task. But for the ones that want to, I am going to describe in detail how to install laminate flooring and hardwood on stairs. What I am describing here is installing laminate or hardwood flooring on the stairs. This is not the same as installing solid stair treads. Living room with sunken living room.
The key when installing laminate on stairs is to take your time. Your objective is to get all the pieces cut to the right length, so they fit tight on both sides. Here is an example of a bad laminate installation on stairs. The other important factor is to get your stair noses level. This requires a lot of attention when cutting the risers as they support the stair nose. Here I describe how to install laminate or hardwood on a straight flight of stairs that may even have a landing. Here is my method for installing laminate on angled stairs.
Other related subjects
How to install laminate in a sunken room .
Installing laminate on top stair to carpet.
Installing hardwood flooring is basically the same as installing laminate flooring on stairs. The difference is usually the stair noses. Laminate stair noses are mostly the lapping type. Hardwood stair uses the tongue and groove system, making the stair nose flush with the hardwood on each stair.
Although some of the laminate flooring manufacturers are developing a flush with the laminate tread. This new type of stair nose I saw is made of metal with the wood grain to match the flooring.
Here is a list of the basic stair components that make up the staircase.
- The TREAD which is the actual part of the stair you step on.
- The RISER is the vertical part of the stair that rises from the tread up to the stair nose.
- The STRINGER is the board that is on the wall, it runs up the length of the staircase.
- The STAIR NOSE may not always be present on your existing stairs. We will install new stair nose. The stair nose will be installed at the top of the riser where it meets the tread.
Other Considerations
The preparation can vary depending on the type of stairs you have. Most stairs have an overhang that protrudes out past the riser. This overhang needs to be cut off or wood needs to be added here to eliminate the space.
When installing laminate flooring on stairs evaluating the cost should be one of the first items you need to investigate. Of course you need to know how much flooring it will take. If you are having your floors done also, don't forget to include flooring for the stairs.
You have the option of installing the flooring on the riser or a painted board. 1 inch thick Poplar wood is the best choice for this. Poplar is better then pine, it has less knots and takes paint better.
Measuring Stairs
Measuring the stairs is simple. Typical stair treads are about 36 inches wide by about 10 to 12 inches deep. This tread will take 3 square feet. If you decide to install the flooring on the riser it is the same as the tread. So figure 3 sq / ft for the riser, which will be 6 sq / ft per stair. If you have 14 stairs 14 x 6 = 84 sq / ft. Add from 10% to 15% in case of mistakes.
Measuring Stair Nose
The length of the stair nose you order will determine how many you will need. Most stair noses come in 6'6" to 7'.
Laminate stair nose transitions are pre-made at the factory so there aren't many options here.
Like I mentioned above the length of the stair nose is crucial when installing laminate flooring on stairs. If the stairs measure 40 inches wide and the stair nose only comes in 78 inches length. You can only get one 40 inch length out of the 78 inch piece, your going to need 14 stair noses instead of 7. I wouldn't recommend using more than one piece of stair nose per stair. (you need only 7 inches wide if the stairs are wide)
If at all possible you may want to order an extra stair nose just in case for mistakes.
After you figure the materials you need we can move on to the next step.
I have a particular order in which I install laminate or hardwood on stairs.
I prefer to get most of the stair parts cut before I attach them. Before I can cut the riser I like to cut the tread so the riser will rest on the tread when I measure the riser.
This means that I start at the bottom and work up. I have the different steps in order below as this is the process in use.
The one thing you can change is when you cut the stair nose. You can cut it before you attach the treads and risers or cut them after the treads and risers are attached.
Post any comments or ask question at bottom of this page
Here Are The Steps For Installing Laminate Flooring On Stairs
STEP - 1 Preration- Removing Carpet, Creaky Stairs
STEP - 2 Cutting Stair Nose Overhang Off or Fill in the Space
STEP - 3 Cutting The Laminate Stair Treads
Cutting the risers will need to be done in such a way that they fit tight along the edges. I prefer to do them after the treads are cut so they will rest on the thread that will be installed there.
STEP - 6 Cutting Stair Nose Molding
STEP - 7 Installing The Laminate Stair Treads
STEP - 8 Installing Stair Riser
STEP - 9 Installing Stair Nose
Write About Your Stair Project or Ask Questions
If you have anything to share about installing laminate flooring on stairs let us all know. Maybe you have a better or simpler way of doing something that could help others. Or you can upload some photos.
What Other Visitors Have Said
Click below to see contributions from other visitors to this page...
bad laminate stair install 




Q-What do you do if you have gaps along the edges and you describe without ripping the whole thing out? I am thinking that there would have to be too …
How to Finish Open Side of Riser 




I have one side of my stairs that is open. How do I finish the riser of the open side? Also which way is correct....the riser to sit on the tread or visa …
About Laminate Adhesive For Stair Not rated yet
Q- Where can I buy Parabound Millennium? Is right the option sold by Home Depot "Roberts 1407 Engineered Solvent Free Wood Flooring Adhesive" Which is …
Laminate with attached pad on stairs Not rated yet
Q- Is it recommended to glue the laminate to the stairs with the attached pad in place? If so, would you recommend construction adhesive? Or is it better …
Drop down in sunken living room Not rated yet
Question We are having laminate floors put in our sunken living room. The flooring has been laid on the floor in one direction; however, we don't know …
Return to Home Page From Installing Laminate Flooring On Stairs
| SEARCH THIS SITE |


