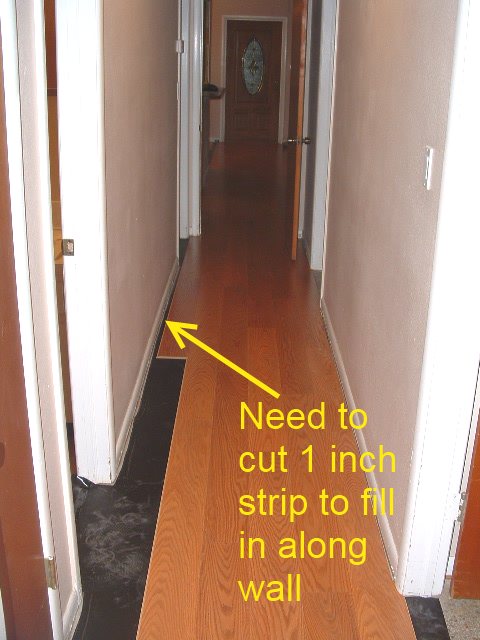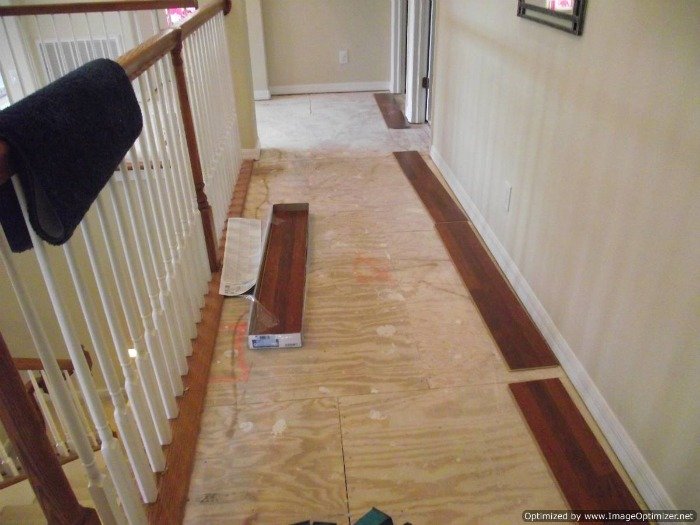Installing Laminate Flooring in Hallways
Installing laminate flooring in hallways can be one of the most difficult areas to install laminate flooring. Most hallways are not very wide and some have a lot of doorways, which need to be undercut. You need to determine where to end the laminate. If the laminate is ending at the doorways (not being installed into rooms) There are two different scenarios when installing laminate flooring in hallways. The most common is where laminate flooring is being installed in lets say a living room, and flows into the hallway. How to install laminate from one room into a hallway. After installing the laminate into the hallway down one side, you will need to know how to finish the last row of laminate in the hallway. The other would be just installing laminate in a hallway where it does not connect to another room.
The more difficult installation is where laminate flooring flows into the hallway from another room. Mainly because the other room will dictate where the laminate will need to be cut in the hallway. An example would be having to cut a 1 inch wide sliver all the way down the side of the hallway.
Another issue can be where the boards end up at the door jambs as you install the laminate down the hallway. It can be a little tricky sometimes trying to cut a board that spans across two doorways.
In this photo I'm installing laminate in a U shaped hallway upstairs landing, that does not connect to another room of laminate. This gives me the option to start where I want to. In this case I am starting along the wall that has tree doorways. The laminate will be installed up to the railing. When I start I can measure across the hallway to make sure it runs parallel between the wall and the railing.
Another consideration is to determine which direction to lay the laminate in the hallway. Most often I try to install it length wise (opposed to side to side). Installing it length wise makes the hallway look longer, which is what everyone seems to want. Sometimes you may have a situation where the hallway connects to the living room and you want the living room to be laid in one direction but that would make the hallway have to be laid side to side.
I have had clients ask me if I could lay the living room in one direction and then turn the hallway to run a different direction. You could do this although you would have to put a T-mold where they connect. But as an installer I don't think it looks good. So ultimately it is up to my clients own preference.
Other times you may have an L shaped hallway or a U shaped hallway. You have to try to visualize what you would like before your start.
Return to Home Page From Installing Laminate Flooring in Hallways Page
Which Direction to Lay Laminate Flooring in Hallways?
SEARCH THIS SITE




